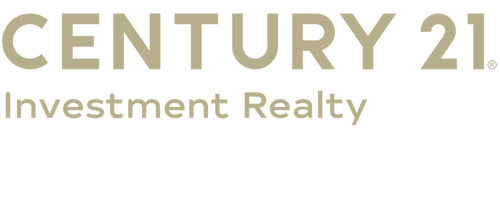


Listing Courtesy of: BATON ROUGE / Century 21 Investment Realty / Karen Vidrine
Darrow, LA 70725
Active (36 Days)
$359,000
MLS #:
2025009899
2025009899
Lot Size
9,583 SQFT
9,583 SQFT
Type
Single-Family Home
Single-Family Home
Year Built
2022
2022
Style
Traditional
Traditional
School District
Ascension Parish
Ascension Parish
County
Ascension Parish
Ascension Parish
Community
Riverton
Riverton
Listed By
Karen Vidrine, Century 21 Investment Realty
Source
BATON ROUGE
Last checked Jul 3 2025 at 4:35 PM GMT+0000
BATON ROUGE
Last checked Jul 3 2025 at 4:35 PM GMT+0000
Bathroom Details
- Full Bathrooms: 2
Interior Features
- Ceiling 9'+
- Ceiling Varied Heights
- Crown Molding
- Attic Storage
- Laundry: Electric Dryer Hookup
- Laundry: Inside
- Gas Stove Con
- Dryer
- Washer
- Gas Cooktop
- Dishwasher
- Disposal
- Microwave
- Range/Oven
- Refrigerator
- Gas Water Heater
- Tankless Water Heater
Kitchen
- Granite Counters
- Kitchen Island
- Pantry
- Cabinets Custom Built
Subdivision
- Riverton
Property Features
- Fireplace: 1 Fireplace
- Foundation: Slab
Heating and Cooling
- Gas Heat
- Central Air
- Ceiling Fan(s)
Homeowners Association Information
- Dues: $275/Annually
Flooring
- Ceramic Tile
Exterior Features
- Roof: Shingle
Utility Information
- Sewer: Public Sewer
Garage
- Garage
Parking
- Garage
- Garage Door Opener
Stories
- 1
Living Area
- 1,767 sqft
Estimated Monthly Mortgage Payment
*Based on Fixed Interest Rate withe a 30 year term, principal and interest only
Listing price
Down payment
%
Interest rate
%Mortgage calculator estimates are provided by C21 Investment Realty and are intended for information use only. Your payments may be higher or lower and all loans are subject to credit approval.
Disclaimer: Copyright 2025 Greater Baton Rouge MLS. All rights reserved. This information is deemed reliable, but not guaranteed. The information being provided is for consumers’ personal, non-commercial use and may not be used for any purpose other than to identify prospective properties consumers may be interested in purchasing. Data last updated 7/3/25 09:35




Description