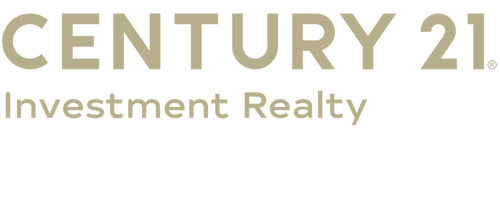


Listing Courtesy of: BATON ROUGE / Century 21 Investment Realty / Kay Gilbert
219 Westmoreland Dr Baton Rouge, LA 70806
Active (171 Days)
$229,500 (USD)
MLS #:
2025011970
2025011970
Lot Size
4,792 SQFT
4,792 SQFT
Type
Single-Family Home
Single-Family Home
Year Built
1969
1969
Style
Cottage
Cottage
School District
East Baton Rouge
East Baton Rouge
County
East Baton Rouge Parish
East Baton Rouge Parish
Community
Ogden Park
Ogden Park
Listed By
Kay Gilbert, Century 21 Investment Realty
Source
BATON ROUGE
Last checked Dec 14 2025 at 5:19 PM GMT+0000
BATON ROUGE
Last checked Dec 14 2025 at 5:19 PM GMT+0000
Bathroom Details
- Full Bathroom: 1
- Partial Bathroom: 1
Interior Features
- Laundry: Washer/Dryer Hookups
- Washer
- Dryer
- Laundry: Laundry Room
- Windows: Screens
- Windows: Storm Window(s)
Subdivision
- Ogden Park
Property Features
- Fireplace: 1 Fireplace
- Fireplace: Gas Log
- Foundation: Pillar/Post/Pier
Heating and Cooling
- Gas Heat
- Central
- Central Air
Homeowners Association Information
- Dues: $20/Annually
Flooring
- Carpet
- Ceramic Tile
- Wood
Utility Information
- Sewer: Public Sewer
Parking
- 3 Cars Park
- Off Street
- Carport
- Total: 3
Stories
- 1
Living Area
- 1,366 sqft
Listing Price History
Date
Event
Price
% Change
$ (+/-)
Sep 14, 2025
Price Changed
$229,500
-4%
-$10,000
Jul 30, 2025
Price Changed
$239,500
-2%
-$5,500
Jul 18, 2025
Price Changed
$245,000
-10%
-$27,500
Location
Estimated Monthly Mortgage Payment
*Based on Fixed Interest Rate withe a 30 year term, principal and interest only
Listing price
Down payment
%
Interest rate
%Mortgage calculator estimates are provided by C21 Investment Realty and are intended for information use only. Your payments may be higher or lower and all loans are subject to credit approval.
Disclaimer: Copyright 2025 Greater Baton Rouge MLS. All rights reserved. This information is deemed reliable, but not guaranteed. The information being provided is for consumers’ personal, non-commercial use and may not be used for any purpose other than to identify prospective properties consumers may be interested in purchasing. Data last updated 12/14/25 09:19



Description