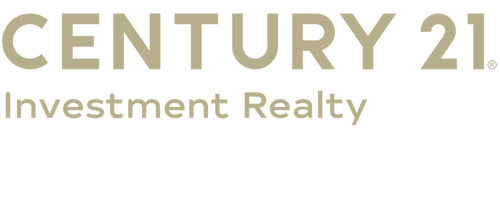


Listing Courtesy of: BATON ROUGE / Century 21 Investment Realty / Anne Trapp
13909 Park Terrace Dr Baton Rouge, LA 70810
Pending (59 Days)
$337,000
MLS #:
2025008162
2025008162
Lot Size
5,663 SQFT
5,663 SQFT
Type
Single-Family Home
Single-Family Home
Year Built
2017
2017
Style
French
French
School District
East Baton Rouge
East Baton Rouge
County
East Baton Rouge Parish
East Baton Rouge Parish
Community
Lexington Park
Lexington Park
Listed By
Anne Trapp, Century 21 Investment Realty
Source
BATON ROUGE
Last checked Jul 3 2025 at 5:35 PM GMT+0000
BATON ROUGE
Last checked Jul 3 2025 at 5:35 PM GMT+0000
Bathroom Details
- Full Bathrooms: 2
Interior Features
- Attic Access
- Ceiling 9'+
- Computer Nook
- Crown Molding
- Laundry: Inside
Subdivision
- Lexington Park
Lot Information
- Corner Lot
Property Features
- Fireplace: 1 Fireplace
- Fireplace: Gas Log
- Foundation: Slab: Post Tension Found
Heating and Cooling
- Central
- Central Air
- Ceiling Fan(s)
Homeowners Association Information
- Dues: $900/Annually
Flooring
- Carpet
- Ceramic Tile
- Wood
Exterior Features
- Roof: Shingle
Utility Information
- Sewer: Comm. Sewer
Garage
- Attached Garage
Parking
- 2 Cars Park
- Attached
- Garage
- Garage Faces Rear
- Garage Door Opener
- Total: 2
Stories
- 1
Living Area
- 1,789 sqft
Location
Estimated Monthly Mortgage Payment
*Based on Fixed Interest Rate withe a 30 year term, principal and interest only
Listing price
Down payment
%
Interest rate
%Mortgage calculator estimates are provided by C21 Investment Realty and are intended for information use only. Your payments may be higher or lower and all loans are subject to credit approval.
Disclaimer: Copyright 2025 Greater Baton Rouge MLS. All rights reserved. This information is deemed reliable, but not guaranteed. The information being provided is for consumers’ personal, non-commercial use and may not be used for any purpose other than to identify prospective properties consumers may be interested in purchasing. Data last updated 7/3/25 10:35




Description