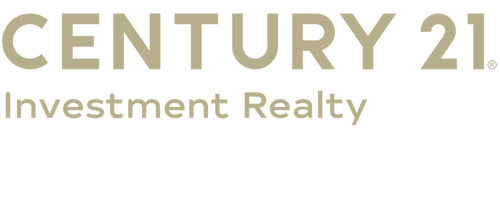


Listing Courtesy of: BATON ROUGE / Century 21 Investment Realty / Anne Trapp
1030 Park Blvd Baton Rouge, LA 70806
Pending (36 Days)
$379,000
MLS #:
2025006017
2025006017
Lot Size
5,227 SQFT
5,227 SQFT
Type
Single-Family Home
Single-Family Home
Year Built
1940
1940
Style
Cottage
Cottage
School District
East Baton Rouge
East Baton Rouge
County
East Baton Rouge Parish
East Baton Rouge Parish
Community
Roseland Terrace
Roseland Terrace
Listed By
Anne Trapp, Century 21 Investment Realty
Source
BATON ROUGE
Last checked May 9 2025 at 8:04 AM GMT+0000
BATON ROUGE
Last checked May 9 2025 at 8:04 AM GMT+0000
Bathroom Details
- Full Bathrooms: 2
Interior Features
- Built-In Features
- Ceiling 9'+
- Crown Molding
- See Remarks
- Gas Cooktop
- Dishwasher
- Range/Oven
- Refrigerator
- Range Hood
- Stainless Steel Appliance(s)
- Windows: Window Treatments
- Windows: Skylight(s)
Kitchen
- Stone Counters
- Pantry
Subdivision
- Roseland Terrace
Property Features
- Fireplace: 1 Fireplace
- Foundation: Pillar/Post/Pier
Heating and Cooling
- Central
- Central Air
Pool Information
- Gunite
- In Ground
Flooring
- Wood
Utility Information
- Sewer: Public Sewer
Parking
- 2 Cars Park
- Concrete
- Off Street
- Total: 2
Stories
- 1
Living Area
- 1,480 sqft
Location
Estimated Monthly Mortgage Payment
*Based on Fixed Interest Rate withe a 30 year term, principal and interest only
Listing price
Down payment
%
Interest rate
%Mortgage calculator estimates are provided by C21 Investment Realty and are intended for information use only. Your payments may be higher or lower and all loans are subject to credit approval.
Disclaimer: Copyright 2025 Greater Baton Rouge MLS. All rights reserved. This information is deemed reliable, but not guaranteed. The information being provided is for consumers’ personal, non-commercial use and may not be used for any purpose other than to identify prospective properties consumers may be interested in purchasing. Data last updated 5/9/25 01:04




Description